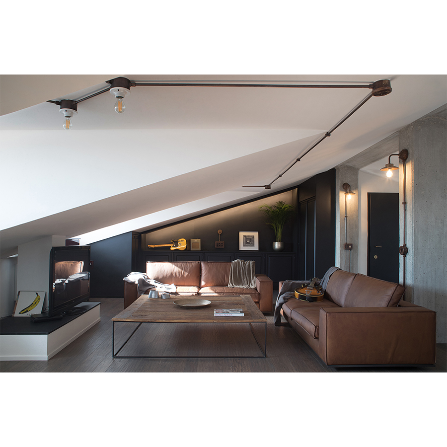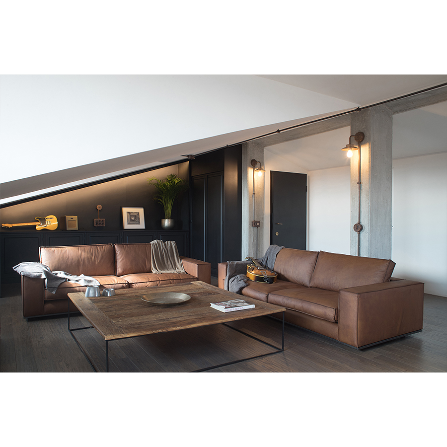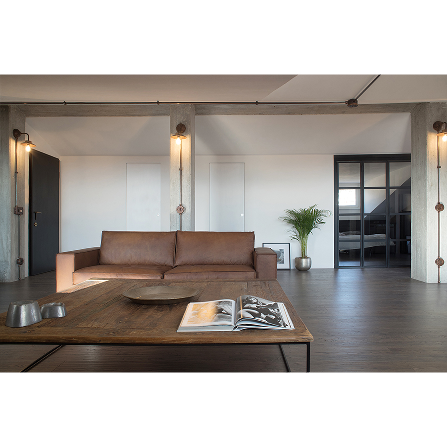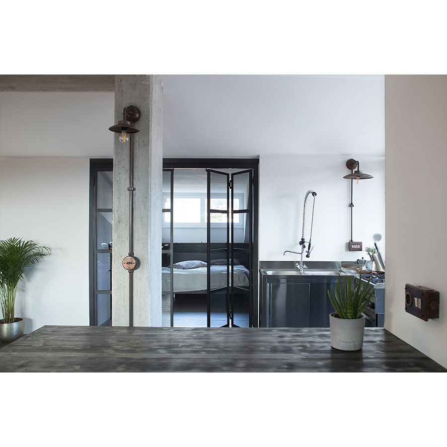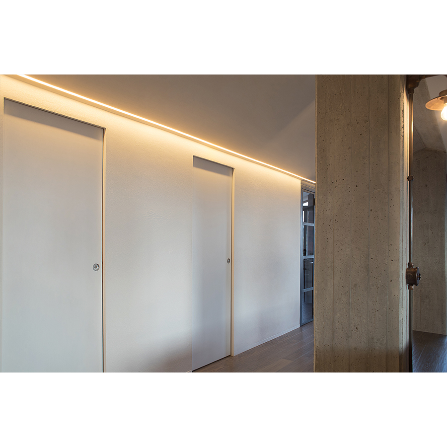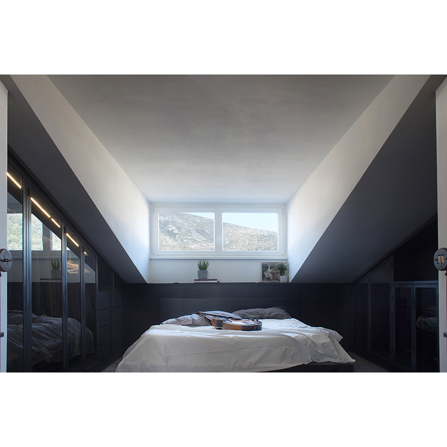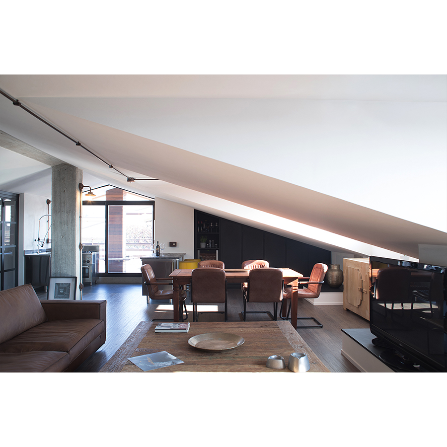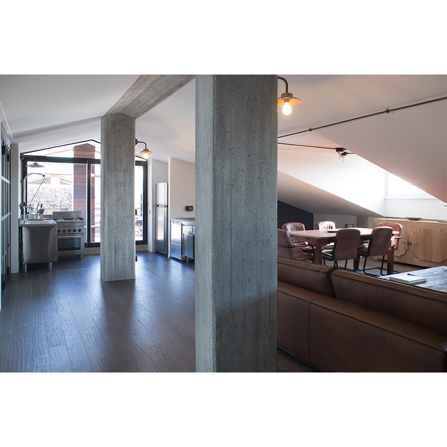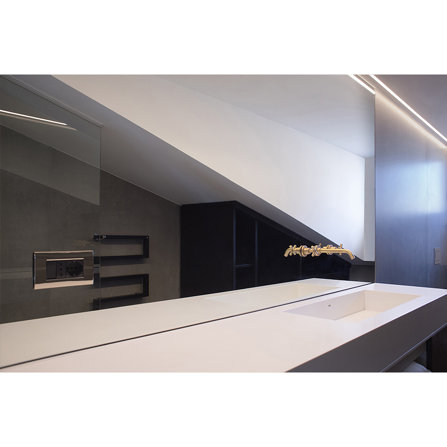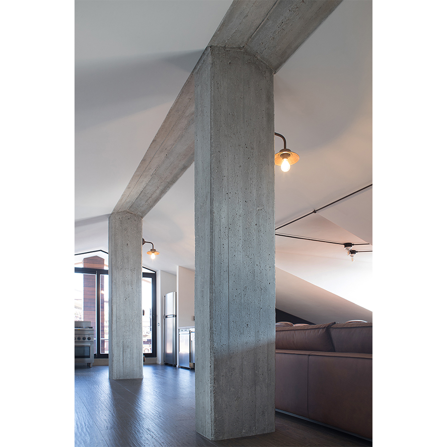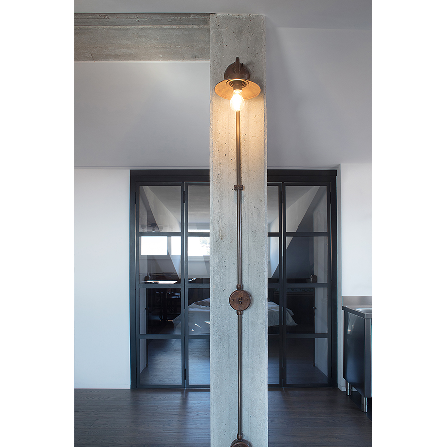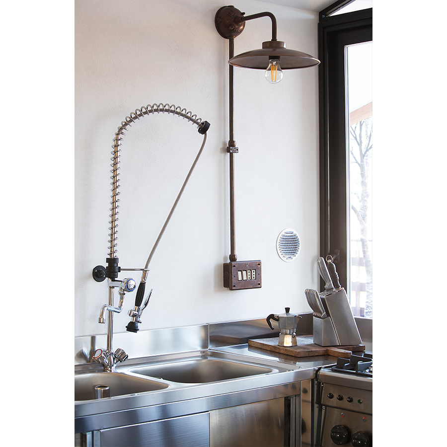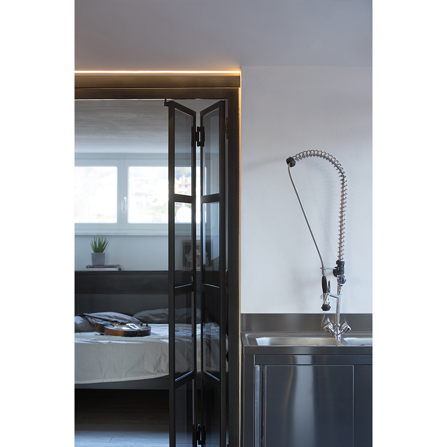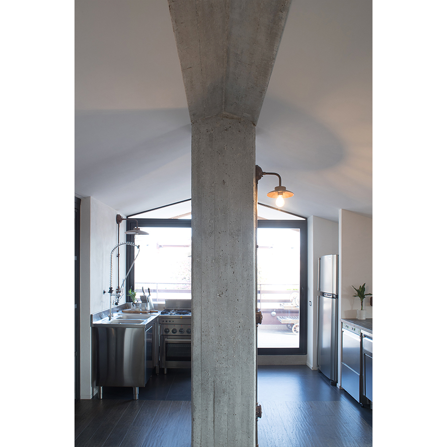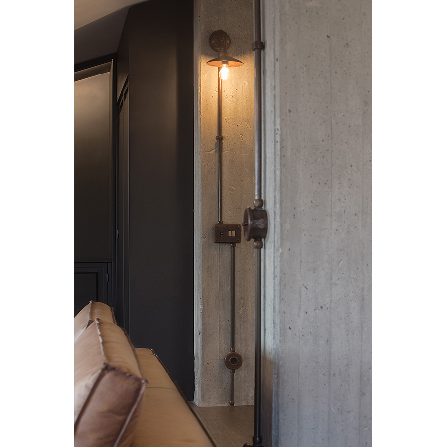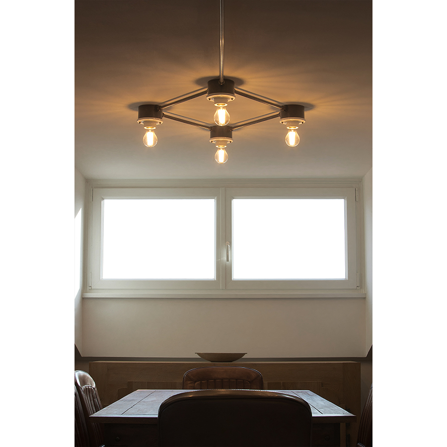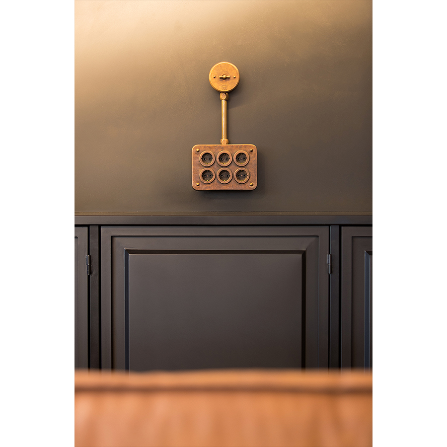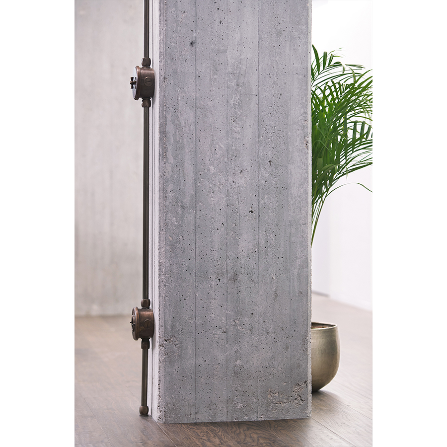- Dove: Caserta, Italy
- Progettisti: GiovanniMaria Santonicola_Francesco Vitiello
- Data: 2020
l progetto nasce come esaltazione del sottotetto. Concepirlo come un unico spazio e donargli uno stile industriale senza rinunciare a tocchi di eleganza ed eccentricità. Il sogno del committente era cucinare guardando il panorama e lo abbiamo realizzato tramite una cucina industriale che rappresenta l'altare della casa. Una porta in ferro e vetro lascia intravedere la camera da letto, che può aprirsi completamente e fondersi con la zona living. Gli impianti elettrici sono esterni e creano contrasti e sfumature di materiali tra ottone, cemento e legno.
The project is an exaltation of an attic space. We concept it like an open space with a super industrial mood, but with a touch of elegance and eccentric style. The client's dream was to cook while watching the landscape of the mountain around, and we fulfill it through a technic Kitchen, that represents the house altar. A sliding door made by black iron and dark glass hides the bed, but you can open it and fuse all the ambients. The external electric system create contrast between the brass and the concrete.
